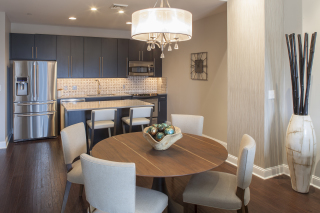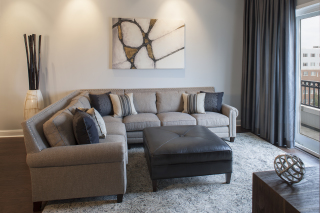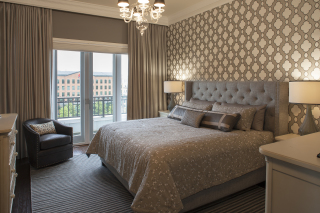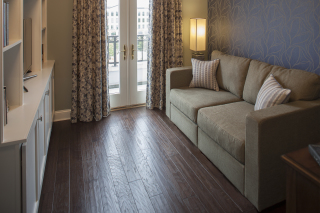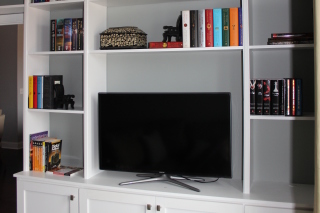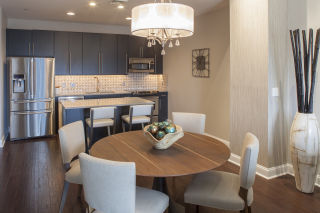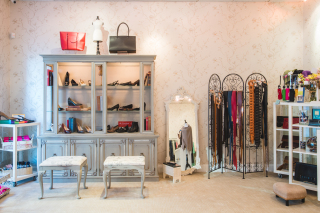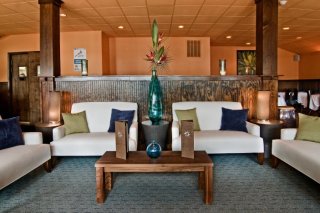Residential Case Study
Riverfront Condo
Wilmington, DE
Description: Sophistication and elegance shine through in this modern riverfront condominium.
Background: Client was moving from a large, traditional, single family home on the outskirts of the city, to the new and modern high rise condominiums in the trendy downtown Riverfront. She wanted to start anew with all new furnishings and accessories in a much more transitional style.
Objective: Develop a furniture layout that was appealing, uncluttered, functional, and in scale with the interior. Coordinate styles, patterns, and colors in all spaces so each room flows to the next.
Client Interview: Client needed help determining best sizes and placement for furniture, and also requested assistance selecting styles, colors and patterns in all rooms for a “Look that is all pulled together”. She even wanted help with artwork and accessories so the look would be complete.
Details: Designers measured spaces for furniture sizes and lighting. Custom built-ins were designed for the Den to house the client’s growing book collection, artwork display, TV, and also to add storage. Wallpaper accents were added to give pattern and color. Contemporary artwork was selected to complete the look. New quartz concrete look countertops were installed in the Kitchen, along with an geometric cut stone backsplash tile. Unusual furnishings and lighting make the space unique.
Result: A transitional, streamlined styling that makes the best use of the new smaller space. With a look that is elegant and sophisticated, yet still warm and comfortable.
